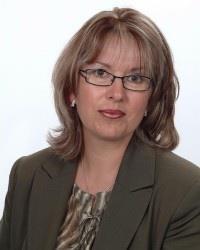2 Bedroom
2 Bathroom
Bungalow
Fireplace
Central Air Conditioning, Air Exchanger
Forced Air
$599,900
Flooring: Hardwood, WOW, true pride of ownership. This beautiful bungalow features on the main floor, an open concept kitchen / dining & living rooms, 2 large bedrooms, 4 pce bathroom w/soaker jacuzzi tub; garage inside access, gleaming hardwood floors, Hunter Douglas blinds, patio door leading to deck with awning, new large patio area perfect for entertaining friends & family, fenced yard, storage shed. On the lower level, you will find a good size family room, 2 pce bathroom, large storage room, a cedar closet/room PLUS a dream workshop perfect for the hobbyist in the family. This home sits on a quiet cul-de-sac, walking distance to grocery stores, coffee shops, schools, parks, restaurants and more. Look no further. Book your showings before it's too late !!, Flooring: Ceramic, Flooring: Laminate (id:49993)
Property Details
|
MLS® Number
|
X10425643 |
|
Property Type
|
Single Family |
|
Neigbourhood
|
Rockland |
|
Community Name
|
606 - Town of Rockland |
|
Amenities Near By
|
Park |
|
Features
|
Cul-de-sac |
|
Parking Space Total
|
3 |
|
Structure
|
Deck |
Building
|
Bathroom Total
|
2 |
|
Bedrooms Above Ground
|
2 |
|
Bedrooms Total
|
2 |
|
Amenities
|
Fireplace(s) |
|
Appliances
|
Dryer, Hood Fan, Refrigerator, Stove, Washer |
|
Architectural Style
|
Bungalow |
|
Basement Development
|
Finished |
|
Basement Type
|
Full (finished) |
|
Construction Style Attachment
|
Detached |
|
Cooling Type
|
Central Air Conditioning, Air Exchanger |
|
Exterior Finish
|
Stone |
|
Fireplace Present
|
Yes |
|
Fireplace Total
|
1 |
|
Foundation Type
|
Concrete |
|
Heating Fuel
|
Natural Gas |
|
Heating Type
|
Forced Air |
|
Stories Total
|
1 |
|
Type
|
House |
|
Utility Water
|
Municipal Water |
Parking
Land
|
Acreage
|
No |
|
Fence Type
|
Fenced Yard |
|
Land Amenities
|
Park |
|
Sewer
|
Sanitary Sewer |
|
Size Depth
|
93 Ft ,5 In |
|
Size Frontage
|
36 Ft ,9 In |
|
Size Irregular
|
36.83 X 93.45 Ft ; 1 |
|
Size Total Text
|
36.83 X 93.45 Ft ; 1 |
|
Zoning Description
|
Residential |
Rooms
| Level |
Type |
Length |
Width |
Dimensions |
|
Lower Level |
Utility Room |
5.18 m |
4.87 m |
5.18 m x 4.87 m |
|
Lower Level |
Other |
3.09 m |
2 m |
3.09 m x 2 m |
|
Lower Level |
Workshop |
5.05 m |
3.78 m |
5.05 m x 3.78 m |
|
Lower Level |
Bathroom |
2 m |
1.87 m |
2 m x 1.87 m |
|
Lower Level |
Recreational, Games Room |
5.94 m |
3.2 m |
5.94 m x 3.2 m |
|
Main Level |
Living Room |
4.52 m |
3.37 m |
4.52 m x 3.37 m |
|
Main Level |
Dining Room |
4.06 m |
2.66 m |
4.06 m x 2.66 m |
|
Main Level |
Kitchen |
3.37 m |
3.22 m |
3.37 m x 3.22 m |
|
Main Level |
Foyer |
3.63 m |
2.26 m |
3.63 m x 2.26 m |
|
Main Level |
Bedroom |
4.26 m |
2.66 m |
4.26 m x 2.66 m |
|
Main Level |
Primary Bedroom |
4.36 m |
3.42 m |
4.36 m x 3.42 m |
|
Main Level |
Bathroom |
3.02 m |
2.38 m |
3.02 m x 2.38 m |
Utilities
|
Natural Gas Available
|
Available |
https://www.realtor.ca/real-estate/27653935/1606-sebastien-crescent-clarence-rockland-606-town-of-rockland
LOUISE MARTIN
Salesperson
(613) 299-3171
RE/MAX DELTA REALTY
1863 Laurier St P.o.box 845
Rockland,
Ontario
K4K 1L5
(343) 765-7653

