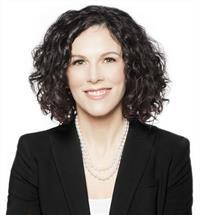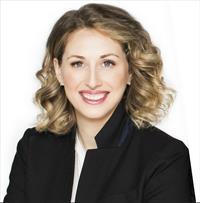Maintenance, Insurance, Heat, Electricity, Common Area Maintenance, Parking, Water
$987.84 MonthlyFlooring: Tile, Calling all Urbanites: Find home at the East Market! This spectacular 2 bed/2 fbath renovated, loft-style condo is truly Lifestyle for sale! Luxury finishings & a vibrant location walkable to the City's best dining, shopping, museums, galleries, Parliament, U of O, LRT, Ottawa River and easy interprovincial commuting. Better than new w/enviable SW views of the Peace Tower, East Block & historic Byward Market. Be the first to enjoy the fully renovated ensuite & newly updated kitchen (w/high function island/breakfast bar). Freshly painted w/beautiful wide-plank engineered hardwood & fabulous storage throughout. Exposed concrete & high ceilings deliver authentic loft character. Whether upsizing, downsizing or purchasing for investment, enjoy the convenience of utility-inclusive condo fees, popular amenities (gym, party room, bbq terrace) choice underground parking & locker, in unit laundry & sprawling SW balcony. Have it All! Note: Select photos virtually staged, 24hr irrev. on offers., Flooring: Hardwood (id:49993)
| MLS® Number | X10423031 |
| Property Type | Single Family |
| Neigbourhood | Byward Market |
| Community Name | 4001 - Lower Town/Byward Market |
| Amenities Near By | Public Transit, Park |
| Community Features | Pet Restrictions, Community Centre |
| Features | Balcony |
| Parking Space Total | 1 |
| Bathroom Total | 3 |
| Bedrooms Above Ground | 2 |
| Bedrooms Total | 2 |
| Amenities | Party Room, Visitor Parking, Exercise Centre, Recreation Centre, Storage - Locker |
| Appliances | Dryer, Hood Fan, Microwave, Refrigerator, Stove, Washer |
| Cooling Type | Central Air Conditioning |
| Exterior Finish | Brick, Concrete |
| Heating Fuel | Natural Gas |
| Heating Type | Forced Air |
| Size Interior | 900 - 999 Ft2 |
| Type | Apartment |
| Utility Water | Municipal Water |
| Underground |
| Acreage | No |
| Land Amenities | Public Transit, Park |
| Zoning Description | R5r |
| Level | Type | Length | Width | Dimensions |
|---|---|---|---|---|
| Main Level | Other | 1.72 m | 0.78 m | 1.72 m x 0.78 m |
| Main Level | Foyer | 3.78 m | 1.04 m | 3.78 m x 1.04 m |
| Main Level | Living Room | 5.2 m | 2.92 m | 5.2 m x 2.92 m |
| Main Level | Kitchen | 4.72 m | 2.13 m | 4.72 m x 2.13 m |
| Main Level | Laundry Room | 0.86 m | 0.76 m | 0.86 m x 0.76 m |
| Main Level | Primary Bedroom | 3.09 m | 3.04 m | 3.09 m x 3.04 m |
| Main Level | Bathroom | 2.18 m | 1.49 m | 2.18 m x 1.49 m |
| Main Level | Bedroom | 3.04 m | 2.89 m | 3.04 m x 2.89 m |
| Main Level | Bathroom | 2.59 m | 1.47 m | 2.59 m x 1.47 m |
| Main Level | Other | 11.7 m | 1.37 m | 11.7 m x 1.37 m |


(613) 238-2801
(613) 238-4583


(613) 238-2801
(613) 238-4583
Contact us for more information
613-769-1516
Text is preferred - we text back quickly!
613-795-6801
Text is preferred - we text back quickly!