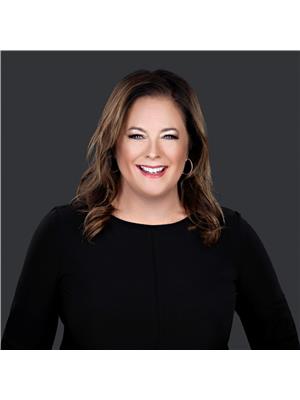This impressive semi-detached home is a must-see, boasting an excellent layout. It features a secluded backyard and is conveniently located near Walter Baker, Costco, and numerous eateries. The home shines with a gourmet kitchen equipped with a gas stove, premium stainless steel appliances, and a view of the dining and living areas. Stunning granite countertops and a double sink fulfill every cook's dream. Hardwood floors grace the main level, which includes a laundry room. The upstairs primary bedroom offers a walk-in closet, an extra bathroom sink, and direct access to the main bathroom. The professionally finished basement is ideal for families, providing ample space for games, a TV lounge, and a separate office area. The stone pathway, backyard patio, and porch were installed in 2021, along with professional landscaping. The welcoming interlock porch is perfect for enjoying your morning coffee. Updates include newer kitchen, baths, hardwood 22, doors 2019. Call today for viewing. (id:49993)
2:00 pm
Ends at:4:00 pm
This impressive semi-detached home is a must-see boasting an excellent layout. It features a secluded backyard and is conveniently located near Walter Baker Costco and numerous eateries. The home shin
| MLS® Number | 1417859 |
| Property Type | Single Family |
| Neigbourhood | Old Barrhaven |
| AmenitiesNearBy | Public Transit, Recreation Nearby, Shopping |
| CommunityFeatures | Family Oriented |
| Features | Treed, Automatic Garage Door Opener |
| ParkingSpaceTotal | 3 |
| StorageType | Storage Shed |
| Structure | Deck, Porch |
| BathroomTotal | 2 |
| BedroomsAboveGround | 3 |
| BedroomsTotal | 3 |
| Appliances | Refrigerator, Dishwasher, Dryer, Stove, Washer |
| BasementDevelopment | Finished |
| BasementType | Full (finished) |
| ConstructedDate | 1980 |
| ConstructionStyleAttachment | Semi-detached |
| CoolingType | Central Air Conditioning |
| ExteriorFinish | Brick, Siding |
| Fixture | Drapes/window Coverings |
| FlooringType | Mixed Flooring, Hardwood, Laminate |
| FoundationType | Poured Concrete |
| HalfBathTotal | 1 |
| HeatingFuel | Natural Gas |
| HeatingType | Forced Air |
| StoriesTotal | 2 |
| Type | House |
| UtilityWater | Municipal Water |
| Attached Garage |
| Acreage | No |
| LandAmenities | Public Transit, Recreation Nearby, Shopping |
| LandscapeFeatures | Landscaped |
| Sewer | Municipal Sewage System |
| SizeDepth | 100 Ft ,11 In |
| SizeFrontage | 32 Ft ,6 In |
| SizeIrregular | 32.48 Ft X 100.95 Ft |
| SizeTotalText | 32.48 Ft X 100.95 Ft |
| ZoningDescription | Residential |
| Level | Type | Length | Width | Dimensions |
|---|---|---|---|---|
| Second Level | Primary Bedroom | 12'8" x 12'2" | ||
| Second Level | Other | Measurements not available | ||
| Second Level | 1pc Ensuite Bath | Measurements not available | ||
| Second Level | 4pc Bathroom | Measurements not available | ||
| Second Level | Bedroom | 12'0" x 9'5" | ||
| Second Level | Bedroom | 10'8" x 9'3" | ||
| Lower Level | Gym | 19'0" x 13'0" | ||
| Lower Level | Games Room | 17'1" x 9'0" | ||
| Main Level | Foyer | Measurements not available | ||
| Main Level | Kitchen | 15'4" x 11'4" | ||
| Main Level | Dining Room | 19'0" x 11'8" | ||
| Main Level | Living Room/fireplace | 19'0" x 11'8" | ||
| Main Level | 2pc Bathroom | Measurements not available | ||
| Main Level | Laundry Room | Measurements not available |
https://www.realtor.ca/real-estate/27576023/7-aldgate-crescent-ottawa-old-barrhaven


(613) 692-3567
(613) 209-7226
www.teamrealty.ca/
Contact us for more information
613-769-1516
Text is preferred - we text back quickly!
613-795-6801
Text is preferred - we text back quickly!