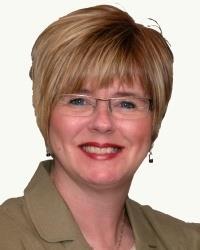Welcome to 37 Brisson St. located in the charming town of Crysler, just a short drive from downtown Ottawa. The 3 bedrm/4 bathrm home features an open-concept design with a spacious cathedral ceiling livingroom, hardwood & tile flooring throughout (No carpets in this home). The kitchen/dining area is modern and open, featuring stylish finishes, stainless steel appliances, a center island, double sink, two large pantries, making it perfect for cooking and entertaining. Outside there's a spacious backyard with a large deck, a play structure for kids and a separate patio area ideal for hosting gatherings with friends and family. Upper level, the master bedrm offers a retreat-like feel with it's ensuite, & two more good-sized bedrms, main bathrm and second-floor laundry for added convenience. The lower level is newly finished (2021) and provides a large family rm with kitchenette, a 4th bathrm and additional storage space, making it a versatile space for relaxing or entertaining. (id:49993)
| MLS® Number | 1417001 |
| Property Type | Single Family |
| Neigbourhood | Crysler |
| Easement | None |
| Features | Automatic Garage Door Opener |
| ParkingSpaceTotal | 4 |
| BathroomTotal | 4 |
| BedroomsAboveGround | 3 |
| BedroomsTotal | 3 |
| Appliances | Refrigerator, Dishwasher, Dryer, Hood Fan, Washer, Blinds |
| BasementDevelopment | Finished |
| BasementType | Full (finished) |
| ConstructedDate | 2015 |
| ConstructionStyleAttachment | Detached |
| CoolingType | Central Air Conditioning |
| ExteriorFinish | Stone, Siding |
| FlooringType | Hardwood, Tile |
| FoundationType | Poured Concrete |
| HalfBathTotal | 1 |
| HeatingFuel | Natural Gas |
| HeatingType | Forced Air |
| StoriesTotal | 2 |
| Type | House |
| UtilityWater | Municipal Water |
| Attached Garage |
| Acreage | No |
| Sewer | Municipal Sewage System |
| SizeDepth | 101 Ft ,7 In |
| SizeFrontage | 54 Ft ,3 In |
| SizeIrregular | 54.24 Ft X 101.61 Ft |
| SizeTotalText | 54.24 Ft X 101.61 Ft |
| ZoningDescription | Residential |
| Level | Type | Length | Width | Dimensions |
|---|---|---|---|---|
| Second Level | Primary Bedroom | 14'4" x 12'0" | ||
| Second Level | 3pc Ensuite Bath | 8'1" x 7'8" | ||
| Second Level | Bedroom | 14'3" x 10'0" | ||
| Second Level | Bedroom | 11'1" x 10'0" | ||
| Second Level | 4pc Bathroom | 11'10" x 4'11" | ||
| Second Level | Laundry Room | 5'11" x 5'5" | ||
| Lower Level | Recreation Room | 26'2" x 13'7" | ||
| Lower Level | 3pc Bathroom | 9'8" x 5'11" | ||
| Main Level | Living Room | 18'5" x 12'5" | ||
| Main Level | Dining Room | 12'0" x 11'2" | ||
| Main Level | Kitchen | 12'0" x 10'0" | ||
| Main Level | Foyer | 8'5" x 4'7" | ||
| Main Level | 2pc Bathroom | 5'9" x 4'5" |
https://www.realtor.ca/real-estate/27558961/37-brisson-street-crysler-crysler


(613) 707-6328
(416) 981-3248
zolo.ca/ottawa-real-estate
Contact us for more information
613-769-1516
Text is preferred - we text back quickly!
613-795-6801
Text is preferred - we text back quickly!