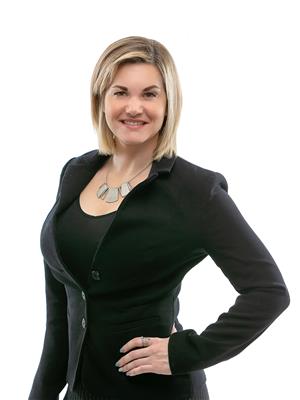As you approach this end-unit townhome, you'll immediately appreciate the seclusion it offers, tucked away from the hustle & bustle of the outside world. This home has no shared walls, providing the sensation of being a detached house. The kitchen boasts a timeless & inviting ambiance, featuring oak cabinets & SS appliances. As you step into the LR/DR, you'll notice the rich HW flrs. Lrg patio doors flood the room w/natural light. The highlight of the 2nd lvl is the lrg primary bedrm, a true retreat boasting a full wall of closets. The primary bed also features cheater access to the family bathrm complete w/luxurious soaker tub & timeless ceramic shower surround. The fully finished LL boasts newer windows ('16). Stepping into the fully fenced bckyrd, you'll find a lrg deck overlooking the yard w/mature trees. Many recent updates include roof ('17) & HE furnace ('22), ensuring peace of mind for years to come. List of updates is available upon request. (id:49993)
| MLS® Number | 1415616 |
| Property Type | Single Family |
| Neigbourhood | Queenswood Heights |
| AmenitiesNearBy | Public Transit, Recreation Nearby, Shopping |
| CommunityFeatures | Family Oriented |
| ParkingSpaceTotal | 3 |
| StorageType | Storage Shed |
| Structure | Deck |
| BathroomTotal | 2 |
| BedroomsAboveGround | 3 |
| BedroomsTotal | 3 |
| Appliances | Refrigerator, Dishwasher, Hood Fan, Stove |
| BasementDevelopment | Finished |
| BasementType | Full (finished) |
| ConstructedDate | 1980 |
| CoolingType | Central Air Conditioning |
| ExteriorFinish | Brick, Siding |
| FireplacePresent | Yes |
| FireplaceTotal | 1 |
| Fixture | Drapes/window Coverings |
| FlooringType | Hardwood, Laminate, Tile |
| FoundationType | Poured Concrete |
| HalfBathTotal | 1 |
| HeatingFuel | Natural Gas |
| HeatingType | Forced Air |
| StoriesTotal | 2 |
| Type | Row / Townhouse |
| UtilityWater | Municipal Water |
| Attached Garage | |
| Inside Entry |
| Acreage | No |
| FenceType | Fenced Yard |
| LandAmenities | Public Transit, Recreation Nearby, Shopping |
| Sewer | Municipal Sewage System |
| SizeDepth | 100 Ft |
| SizeFrontage | 30 Ft |
| SizeIrregular | 30 Ft X 100 Ft (irregular Lot) |
| SizeTotalText | 30 Ft X 100 Ft (irregular Lot) |
| ZoningDescription | Residential |
| Level | Type | Length | Width | Dimensions |
|---|---|---|---|---|
| Second Level | Full Bathroom | Measurements not available | ||
| Second Level | Primary Bedroom | 15'1" x 13'9" | ||
| Second Level | Bedroom | 13'4" x 9'3" | ||
| Second Level | Bedroom | 11'5" x 8'7" | ||
| Lower Level | Family Room | 16'9" x 16'6" | ||
| Lower Level | Laundry Room | Measurements not available | ||
| Lower Level | Partial Bathroom | Measurements not available | ||
| Main Level | Foyer | Measurements not available | ||
| Main Level | Kitchen | 11'9" x 10'1" | ||
| Main Level | Dining Room | 10'3" x 8'6" | ||
| Main Level | Living Room | 18'2" x 11'2" |
https://www.realtor.ca/real-estate/27538930/320-des-epinettes-avenue-ottawa-queenswood-heights


(613) 590-2910
(613) 590-3079
www.pilongroup.com


(613) 590-2910
(613) 590-3079
www.pilongroup.com
Contact us for more information
613-769-1516
Text is preferred - we text back quickly!
613-795-6801
Text is preferred - we text back quickly!