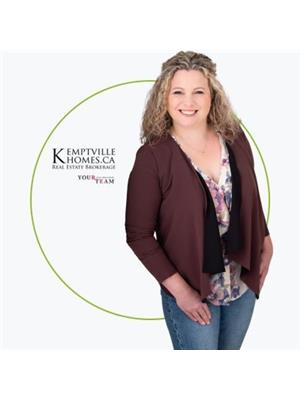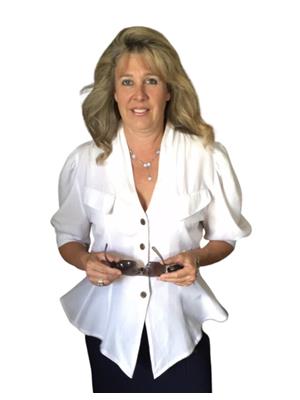**Expansive Home on Private 1.93-Acre Lot – Just Minutes from Kemptville!** 10 Meadowglen Circle is set on a 1.93-acre property surrounded by mature trees, offering a private & peaceful retreat for your family, just 4 km from all the amenities of Kemptville. This beautiful 3-bedroom, 2-bathroom home provides over 1,500 sq ft of thoughtfully designed living space. With a double-car attached garage, there’s plenty of room for parking & storage. Enjoy the perfect balance of country living & town convenience just minutes away! Recent updates include a **brand new furnace & hot water tank** for modern efficiency & comfort. Plus, for a limited time, the Seller is offering a **cash back bonus for brand new windows** (ask your agent for the attached quote), making this home an even better investment. Whether you’re searching for a peaceful retreat or a spacious family home, this property is truly a rare find! 24 hr irrevocable on all offers (id:49993)
2:00 pm
Ends at:4:00 pm
| MLS® Number | 1416875 |
| Property Type | Single Family |
| Neigbourhood | MEADOWGLEN |
| CommunicationType | Internet Access |
| CommunityFeatures | School Bus |
| Features | Park Setting, Treed, Wooded Area |
| ParkingSpaceTotal | 10 |
| RoadType | Paved Road |
| BathroomTotal | 2 |
| BedroomsAboveGround | 3 |
| BedroomsTotal | 3 |
| Appliances | Oven - Built-in, Cooktop, Dishwasher, Washer |
| BasementDevelopment | Not Applicable |
| BasementType | Full (not Applicable) |
| ConstructedDate | 1995 |
| ConstructionStyleAttachment | Detached |
| CoolingType | Central Air Conditioning |
| ExteriorFinish | Siding, Other |
| FlooringType | Wall-to-wall Carpet, Hardwood |
| FoundationType | Poured Concrete |
| HeatingFuel | Propane |
| HeatingType | Forced Air |
| StoriesTotal | 2 |
| Type | House |
| UtilityWater | Drilled Well |
| Attached Garage |
| Acreage | Yes |
| Sewer | Septic System |
| SizeDepth | 398 Ft ,1 In |
| SizeFrontage | 211 Ft ,9 In |
| SizeIrregular | 1.93 |
| SizeTotal | 1.93 Ac |
| SizeTotalText | 1.93 Ac |
| ZoningDescription | Residential |
| Level | Type | Length | Width | Dimensions |
|---|---|---|---|---|
| Second Level | Bedroom | 10'10" x 10'9" | ||
| Second Level | Bedroom | 10'10" x 10'9" | ||
| Second Level | Sitting Room | 7'7" x 15'11" | ||
| Second Level | 3pc Bathroom | 9'7" x 6'8" | ||
| Second Level | 3pc Bathroom | 12'7" x 6'8" | ||
| Second Level | Primary Bedroom | 16'11" x 23'0" | ||
| Second Level | Other | 7'7" x 7'0" | ||
| Second Level | Other | 11'7" x 6'1" | ||
| Basement | Utility Room | 25'7" x 14'4" | ||
| Basement | Hobby Room | 17'8" x 12'9" | ||
| Basement | Other | 10'6" x 12'9" | ||
| Main Level | Kitchen | 9'11" x 17'0" | ||
| Main Level | Living Room | 15'3" x 13'9" | ||
| Main Level | Dining Room | 15'3" x 9'3" | ||
| Main Level | Other | 3'4" x 6'5" |
https://www.realtor.ca/real-estate/27549707/10-meadowglen-circle-kemptville-meadowglen

(613) 978-4636
www.kemptvillehomes.ca/

(613) 978-4636
www.kemptvillehomes.ca/
Contact us for more information
613-769-1516
Text is preferred - we text back quickly!
613-795-6801
Text is preferred - we text back quickly!