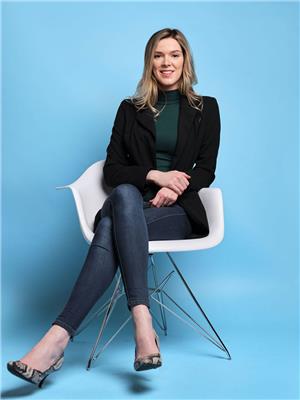This stunning dream home showcases $90K in upgrades, blending luxury & comfort seamlessly. Enjoy living in Manotick, where charming shops, exquisite dining, & scenic trails along the Rideau River await. Step inside to impressive 8ft doors, smooth ceilings, and stylish pot lights. The main floor features a versatile den, ideal for a home office. At the heart of this home is the gourmet kitchen with an oversized island, premium LG appliances, gas range & cozy coffee nook. Enjoy ceiling-height cabinetry, gleaming quartz counters, under-cabinet lighting & soft-close drawers. Unwind in the inviting living room with a modern gas fireplace. Upstairs, discover 4 spacious bedrooms, 3 w/ walk-in closets. The luxurious primary suite features a custom walk-in closet & spa-like 5-pc ensuite. The second floor is complete with a chic laundry room and ample closet space. The finished basement provides extra living space with a full bath. A lifestyle of luxury & comfort, this home has it all! (id:49993)
| MLS® Number | 1416326 |
| Property Type | Single Family |
| Neigbourhood | Mahogany |
| AmenitiesNearBy | Golf Nearby, Recreation Nearby, Shopping |
| Features | Corner Site, Automatic Garage Door Opener |
| ParkingSpaceTotal | 6 |
| BathroomTotal | 4 |
| BedroomsAboveGround | 4 |
| BedroomsTotal | 4 |
| Appliances | Refrigerator, Dishwasher, Dryer, Hood Fan, Microwave, Stove, Washer, Blinds |
| BasementDevelopment | Finished |
| BasementType | Full (finished) |
| ConstructedDate | 2022 |
| ConstructionStyleAttachment | Detached |
| CoolingType | Central Air Conditioning, Air Exchanger |
| ExteriorFinish | Stone, Brick, Siding |
| FireplacePresent | Yes |
| FireplaceTotal | 1 |
| FlooringType | Wall-to-wall Carpet, Hardwood, Tile |
| FoundationType | Poured Concrete |
| HalfBathTotal | 1 |
| HeatingFuel | Natural Gas |
| HeatingType | Forced Air |
| StoriesTotal | 2 |
| Type | House |
| UtilityWater | Municipal Water |
| Attached Garage |
| Acreage | No |
| LandAmenities | Golf Nearby, Recreation Nearby, Shopping |
| Sewer | Municipal Sewage System |
| SizeDepth | 48 Ft |
| SizeFrontage | 95 Ft |
| SizeIrregular | 95 Ft X 48 Ft (irregular Lot) |
| SizeTotalText | 95 Ft X 48 Ft (irregular Lot) |
| ZoningDescription | Residential |
| Level | Type | Length | Width | Dimensions |
|---|---|---|---|---|
| Second Level | 4pc Ensuite Bath | Measurements not available | ||
| Second Level | Primary Bedroom | 16'5" x 13'4" | ||
| Second Level | Bedroom | 11'8" x 10'4" | ||
| Second Level | Bedroom | 11'0" x 11'0" | ||
| Second Level | Bedroom | 11'4" x 11'5" | ||
| Second Level | Laundry Room | Measurements not available | ||
| Second Level | 2pc Bathroom | Measurements not available | ||
| Basement | 3pc Ensuite Bath | Measurements not available | ||
| Basement | Recreation Room | 26'10” x 11'5" | ||
| Main Level | Living Room | 16'0" x 12'5" | ||
| Main Level | Dining Room | 14'0" x 11'0" | ||
| Main Level | Eating Area | 11'10" x 10'2" | ||
| Main Level | Kitchen | 14'0" x 14'0" | ||
| Main Level | Den | 9'10" x 12'2" | ||
| Main Level | 2pc Bathroom | Measurements not available | ||
| Main Level | Foyer | Measurements not available |
https://www.realtor.ca/real-estate/27546868/608-bridgeport-avenue-ottawa-mahogany

(613) 422-8688
(613) 422-6200
ottawacentral.evrealestate.com/

(613) 422-8688
(613) 422-6200
ottawacentral.evrealestate.com/

(613) 422-8688
(613) 422-6200
ottawacentral.evrealestate.com/
Contact us for more information
613-769-1516
Text is preferred - we text back quickly!
613-795-6801
Text is preferred - we text back quickly!