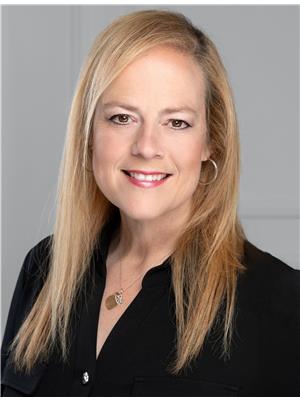1730 Grasmere Crescent. Amazing central location within walking distance of many amenities and transit. Great to live in or as an investment. Massive rear yard is over 180 feet deep (irregular shape) Hardwood flooring on both levels and staircase to the 2nd level. (Carpeting over hardwood on main level) Generous living and dining room. Note: side door entry lends itself to adding basement apartment. Parking for at least 4 cars plus the frontage might allow for adding additional parking. Updates include: Roof shingles Aug 2023, high efficiency gas furnace 2009, vinyl windows and upgraded exterior doors, aluminum soffits fascia and eavestrough. Chimney and brick in general all repointed 2023/2024. Front steps redone 2023. Hot water tank replaced 2023 is owned. Furnace has been serviced annually by Francis fuels. Insulation has been upgraded. Appliances are included in 'as is' condition. Some photos have been virtually staged. 24 hour irrevocable on all offers. (id:49993)
| MLS® Number | 1412997 |
| Property Type | Single Family |
| Neigbourhood | Ridgemont |
| AmenitiesNearBy | Public Transit, Shopping |
| CommunityFeatures | Family Oriented |
| ParkingSpaceTotal | 4 |
| Structure | Patio(s) |
| BathroomTotal | 1 |
| BedroomsAboveGround | 3 |
| BedroomsTotal | 3 |
| Appliances | Refrigerator, Dryer, Stove, Washer |
| BasementDevelopment | Partially Finished |
| BasementType | Full (partially Finished) |
| ConstructedDate | 1958 |
| ConstructionMaterial | Wood Frame |
| ConstructionStyleAttachment | Semi-detached |
| CoolingType | None |
| ExteriorFinish | Brick |
| FlooringType | Carpet Over Hardwood, Hardwood, Vinyl |
| FoundationType | Poured Concrete |
| HeatingFuel | Natural Gas |
| HeatingType | Forced Air |
| StoriesTotal | 2 |
| Type | House |
| UtilityWater | Municipal Water |
| Surfaced |
| Acreage | No |
| FenceType | Fenced Yard |
| LandAmenities | Public Transit, Shopping |
| Sewer | Municipal Sewage System |
| SizeDepth | 181 Ft ,1 In |
| SizeFrontage | 58 Ft ,6 In |
| SizeIrregular | 58.5 Ft X 181.12 Ft (irregular Lot) |
| SizeTotalText | 58.5 Ft X 181.12 Ft (irregular Lot) |
| ZoningDescription | R2f |
| Level | Type | Length | Width | Dimensions |
|---|---|---|---|---|
| Second Level | Primary Bedroom | 15'4" x 11'3" | ||
| Second Level | Full Bathroom | 7'4" x 6'7" | ||
| Second Level | Bedroom | 14'0" x 9'11" | ||
| Second Level | Bedroom | 9'10" x 8'10" | ||
| Lower Level | Recreation Room | 19'0" x 14'6" | ||
| Lower Level | Laundry Room | 10'0" x 10'0" | ||
| Main Level | Living Room | 18'6" x 11'3" | ||
| Main Level | Dining Room | 13'9" x 9'11" | ||
| Main Level | Kitchen | 18'1" x 8'10" |
https://www.realtor.ca/real-estate/27544138/1730-grasmere-crescent-ottawa-ridgemont


(613) 592-6400
(613) 592-4945
www.teamrealty.ca


(613) 592-6400
(613) 592-4945
www.teamrealty.ca
Contact us for more information
613-769-1516
Text is preferred - we text back quickly!
613-795-6801
Text is preferred - we text back quickly!