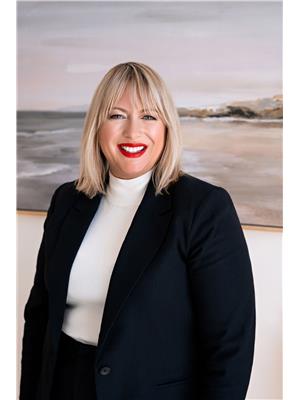Open House Oct 19&20 2-4pm. Move in ready detached home at a fantastic price in central and oh so cool Carlington! This super bright & spacious home is as practical as it is charming. Large main floor living space that could easily host a dining nook with brick surround & electric fireplace perfect for cozy nights in. Large main floor bedroom could be converted to an at home office. Main bathroom with terrific storage. Renovated and modern eat in kitchen with ample counter space. Sliding patio doors lead to newer deck and your expansive, fenced backyard. Upstairs, two great sized bedrooms with character. Finished basement with side entry, updated 3 pc bathroom & laundry. Updated insulation and new windows will result in cozy and efficient living. Enjoy sunset walks and bike rides in the sunshine through nearby Experimental Park Farm with its paths that will connect you to both nature & the amazing neighbourhoods nearby. This isn't just a home, it's a lifestyle. A lifestyle you deserve. (id:49993)
2:00 pm
Ends at:4:00 pm
2:00 pm
Ends at:4:00 pm
| MLS® Number | 1415573 |
| Property Type | Single Family |
| Neigbourhood | Carlington |
| AmenitiesNearBy | Public Transit, Recreation Nearby, Shopping |
| ParkingSpaceTotal | 2 |
| Structure | Deck |
| BathroomTotal | 2 |
| BedroomsAboveGround | 3 |
| BedroomsTotal | 3 |
| Appliances | Refrigerator, Dishwasher, Dryer, Hood Fan, Stove, Washer, Alarm System |
| BasementDevelopment | Finished |
| BasementType | Full (finished) |
| ConstructedDate | 1950 |
| ConstructionMaterial | Concrete Block |
| ConstructionStyleAttachment | Detached |
| CoolingType | Central Air Conditioning |
| ExteriorFinish | Stone, Siding |
| FireplacePresent | Yes |
| FireplaceTotal | 1 |
| FlooringType | Wall-to-wall Carpet, Hardwood, Other |
| FoundationType | Block |
| HeatingFuel | Natural Gas |
| HeatingType | Forced Air |
| StoriesTotal | 2 |
| Type | House |
| UtilityWater | Municipal Water |
| None |
| Acreage | No |
| FenceType | Fenced Yard |
| LandAmenities | Public Transit, Recreation Nearby, Shopping |
| Sewer | Municipal Sewage System |
| SizeDepth | 135 Ft |
| SizeFrontage | 50 Ft |
| SizeIrregular | 50 Ft X 135 Ft |
| SizeTotalText | 50 Ft X 135 Ft |
| ZoningDescription | R2g |
| Level | Type | Length | Width | Dimensions |
|---|---|---|---|---|
| Second Level | Primary Bedroom | 14'1" x 17'6" | ||
| Second Level | Bedroom | 16'7" x 10'4" | ||
| Basement | Family Room | 23'8" x 13'10" | ||
| Basement | 3pc Bathroom | 7'11" x 6'8" | ||
| Basement | Laundry Room | 16'2" x 7'1" | ||
| Basement | Utility Room | 9'0" x 23'7" | ||
| Main Level | Living Room | 13'9" x 23'10" | ||
| Main Level | Kitchen | 7'9" x 24'2" | ||
| Main Level | 4pc Bathroom | 7'4" x 9'8" | ||
| Main Level | Bedroom | 19'3" x 9'7" |
https://www.realtor.ca/real-estate/27540121/1357-summerville-avenue-ottawa-carlington


(613) 829-1818
www.kwintegrity.ca/

(613) 829-1818
www.kwintegrity.ca/
Contact us for more information
613-769-1516
Text is preferred - we text back quickly!
613-795-6801
Text is preferred - we text back quickly!