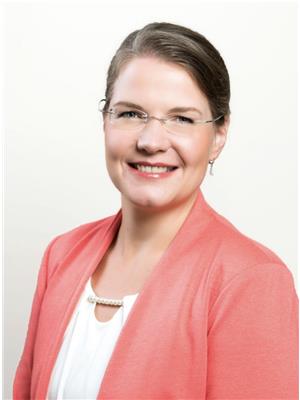Luxury townhome in Kanata/Stittsville close to shopping, many amenities, schools and right across of a future park. Available as of December 1st. This warm, modern and inviting townhouse features 2,160 sq. feet with 3 bedrooms and 3.5 Bathrooms. There are many upgrades and high-end finishes. The main floor welcomes with and open concept and much natural light. You'll find all countertops in kitchen and bathrooms with quality quartz counters, as well as stainless steel appliances in the kitchen. The floorings are all hardwood and tile, the only carpet is in the basement. There are custom blinds on all windows. On the second floor you'll find the primary bedroom retreat with walk-in closet and ensuite bathroom, two more bedrooms with full bath and laundry room. The finished basement boasts an additional full bathroom, an electric fireplace & space for your storage needs. Some photos are virtually staged. (id:49993)
| MLS® Number | 1416128 |
| Property Type | Single Family |
| Neigbourhood | Emerald Meadows |
| AmenitiesNearBy | Public Transit, Recreation Nearby, Shopping |
| CommunityFeatures | Family Oriented |
| ParkingSpaceTotal | 2 |
| BathroomTotal | 4 |
| BedroomsAboveGround | 3 |
| BedroomsTotal | 3 |
| Amenities | Laundry - In Suite |
| Appliances | Refrigerator, Dishwasher, Dryer, Hood Fan, Stove, Washer, Blinds |
| BasementDevelopment | Finished |
| BasementType | Full (finished) |
| ConstructedDate | 2023 |
| CoolingType | Central Air Conditioning |
| ExteriorFinish | Stone, Brick, Siding |
| FireplacePresent | Yes |
| FireplaceTotal | 1 |
| FlooringType | Wall-to-wall Carpet, Hardwood, Ceramic |
| HalfBathTotal | 1 |
| HeatingFuel | Natural Gas |
| HeatingType | Forced Air |
| StoriesTotal | 2 |
| Type | Row / Townhouse |
| UtilityWater | Municipal Water |
| Attached Garage |
| Acreage | No |
| LandAmenities | Public Transit, Recreation Nearby, Shopping |
| Sewer | Municipal Sewage System |
| SizeIrregular | * Ft X * Ft |
| SizeTotalText | * Ft X * Ft |
| ZoningDescription | Residential |
| Level | Type | Length | Width | Dimensions |
|---|---|---|---|---|
| Second Level | Primary Bedroom | 12'7" x 15'7" | ||
| Second Level | Bedroom | 10'2" x 13'0" | ||
| Second Level | Bedroom | 8'11" x 12'4" | ||
| Second Level | 3pc Ensuite Bath | Measurements not available | ||
| Second Level | 3pc Bathroom | Measurements not available | ||
| Basement | Recreation Room | 18'9" x 16'9" | ||
| Basement | 3pc Bathroom | Measurements not available | ||
| Basement | Storage | Measurements not available | ||
| Main Level | Living Room | 19'4" x 14'3" | ||
| Main Level | Dining Room | 10'4" x 10'2" | ||
| Main Level | Kitchen | 8'6" x 11'10" | ||
| Main Level | Partial Bathroom | Measurements not available |
https://www.realtor.ca/real-estate/27535248/291-monticello-avenue-ottawa-emerald-meadows


(613) 725-1171
(613) 725-3323
www.teamrealty.ca


(613) 725-1171
(613) 725-3323
www.teamrealty.ca


(613) 725-1171
(613) 725-3323
www.teamrealty.ca
Contact us for more information
613-769-1516
Text is preferred - we text back quickly!
613-795-6801
Text is preferred - we text back quickly!