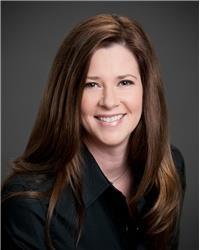Discover your private oasis just 10 minutes from Stittsville! This custom bungalow, nestled on a spacious 2.59 acres with no rear neighbors, is a dream for privacy seekers. Open-concept kitchen and living room with views of your own piece of paradise. The living room with vaulted ceiling and a high-efficiency airtight insert. Kitchen with granite countertops, stainless steel appliances and a generous island. Enjoy summer dining in the screened-in porch. Retreat to the dreamy primary suite with a walk-in closet and a 5-piece ensuite featuring a freestanding soaker tub and water closet. The main level includes two additional bedrooms and a well-appointed family bath. Upstairs, the loft family room, with its own fireplace, is perfect for cozy movie nights. Convenient main floor laundry room with access to the double car garage. This lovely home is ready for you to create new memories. Expansive unfinished basement ready for your vision. 24 hour irrevocable on all offers. (id:49993)
| MLS® Number | 1415511 |
| Property Type | Single Family |
| Neigbourhood | The Pinery |
| AmenitiesNearBy | Golf Nearby, Recreation Nearby |
| CommunicationType | Internet Access |
| CommunityFeatures | School Bus |
| Features | Acreage, Private Setting, Automatic Garage Door Opener |
| ParkingSpaceTotal | 6 |
| RoadType | Paved Road |
| Structure | Deck |
| BathroomTotal | 2 |
| BedroomsAboveGround | 3 |
| BedroomsTotal | 3 |
| Appliances | Refrigerator, Dishwasher, Dryer, Microwave Range Hood Combo, Stove, Washer, Alarm System, Blinds |
| ArchitecturalStyle | Bungalow |
| BasementDevelopment | Unfinished |
| BasementType | Full (unfinished) |
| ConstructedDate | 2001 |
| ConstructionStyleAttachment | Detached |
| CoolingType | Central Air Conditioning |
| ExteriorFinish | Siding |
| Fixture | Drapes/window Coverings |
| FlooringType | Wall-to-wall Carpet, Hardwood, Tile |
| FoundationType | Poured Concrete |
| HeatingFuel | Propane |
| HeatingType | Forced Air |
| StoriesTotal | 1 |
| Type | House |
| UtilityWater | Drilled Well |
| Attached Garage | |
| Inside Entry |
| Acreage | Yes |
| LandAmenities | Golf Nearby, Recreation Nearby |
| Sewer | Septic System |
| SizeDepth | 703 Ft ,8 In |
| SizeFrontage | 144 Ft ,6 In |
| SizeIrregular | 144.5 Ft X 703.66 Ft (irregular Lot) |
| SizeTotalText | 144.5 Ft X 703.66 Ft (irregular Lot) |
| ZoningDescription | Residential |
| Level | Type | Length | Width | Dimensions |
|---|---|---|---|---|
| Second Level | Family Room | 21'7" x 15'11" | ||
| Main Level | Living Room | 17'2" x 12'6" | ||
| Main Level | Kitchen | 17'2" x 13'9" | ||
| Main Level | Dining Room | 13'8" x 11'7" | ||
| Main Level | Foyer | 13'11" x 8'0" | ||
| Main Level | Primary Bedroom | 15'1" x 12'9" | ||
| Main Level | Other | 8'8" x 7'7" | ||
| Main Level | 5pc Ensuite Bath | 15'8" x 10'10" | ||
| Main Level | 4pc Bathroom | 8'11" x 7'2" | ||
| Main Level | Bedroom | 13'9" x 10'4" | ||
| Main Level | Bedroom | 10'1" x 10'1" | ||
| Main Level | Laundry Room | 7'0" x 8'6" | ||
| Main Level | Sunroom | 13'8" x 13'8" |
https://www.realtor.ca/real-estate/27533848/101-lady-slipper-way-carp-the-pinery

(613) 422-8688
(613) 422-6200
ottawacentral.evrealestate.com/
Contact us for more information
613-769-1516
Text is preferred - we text back quickly!
613-795-6801
Text is preferred - we text back quickly!