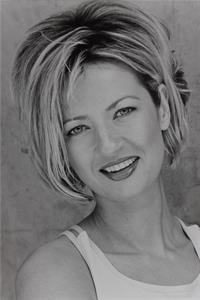Flooring: Hardwood, This stunning 2-bedroom home nestled on a private 6-acre oasis south of Elgin. This exquisite residence is a true masterpiece of craftsmanship, showcasing meticulous attention to detail and charm. Upon entering, you'll find a spacious dining and living room combination featuring large windows that flood the space with natural light, complemented by an inviting wood stove that creates a warm atmosphere for cozy evenings at home. The heart of the home is the custom-designed kitchen, boasting expansive granite countertops that blend functionality with elegance. The primary bedroom serves as a luxurious retreat, complete with a beautifully appointed 5-piece en-suite bathroom showcasing stunning tile work, a walk-in shower, and a serene soaker tub. This home has undergone impressive transformations, including new windows, a modern septic tank, a propane boiler, and the construction of an expansive cedar deck. Experience the beauty and tranquility of this remarkable property. (id:49993)
| MLS® Number | X9520273 |
| Property Type | Single Family |
| Neigbourhood | ELGIN |
| Community Name | 817 - Rideau Lakes (South Crosby) Twp |
| Features | Wooded Area |
| ParkingSpaceTotal | 10 |
| Structure | Deck |
| BathroomTotal | 2 |
| BedroomsAboveGround | 2 |
| BedroomsTotal | 2 |
| Amenities | Fireplace(s) |
| Appliances | Water Heater, Water Treatment, Dishwasher, Stove |
| ArchitecturalStyle | Bungalow |
| BasementDevelopment | Unfinished |
| BasementType | Crawl Space (unfinished) |
| ConstructionStyleAttachment | Detached |
| ExteriorFinish | Wood |
| FireplacePresent | Yes |
| FireplaceTotal | 1 |
| FoundationType | Block |
| HeatingFuel | Wood |
| HeatingType | Other |
| StoriesTotal | 1 |
| Type | House |
| Acreage | Yes |
| Sewer | Septic System |
| SizeDepth | 489 Ft |
| SizeFrontage | 649 Ft |
| SizeIrregular | 649 X 489 Ft ; 1 |
| SizeTotalText | 649 X 489 Ft ; 1|5 - 9.99 Acres |
| ZoningDescription | Res |
| Level | Type | Length | Width | Dimensions |
|---|---|---|---|---|
| Main Level | Family Room | 7.74 m | 6.09 m | 7.74 m x 6.09 m |
| Main Level | Kitchen | 5.28 m | 4.11 m | 5.28 m x 4.11 m |
| Main Level | Primary Bedroom | 4.74 m | 4.11 m | 4.74 m x 4.11 m |
| Main Level | Bathroom | 4.06 m | 3.6 m | 4.06 m x 3.6 m |
| Main Level | Bedroom | 3.6 m | 2.38 m | 3.6 m x 2.38 m |
| Main Level | Bathroom | 3.6 m | 3.09 m | 3.6 m x 3.09 m |


(613) 273-2021
www.remaxaffiliates.ca/


(613) 273-2021
www.remaxaffiliates.ca/
Contact us for more information
613-769-1516
Text is preferred - we text back quickly!
613-795-6801
Text is preferred - we text back quickly!