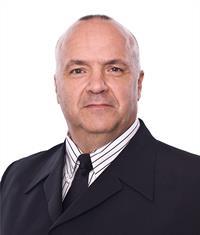This stunning end-unit townhome offers over $50,000 in premium upgrades and a thoughtfully designed open-concept layout, bathed in natural light. The main floor showcases an elegant family and dining area, featuring rich hardwood flooring and contemporary finishes. The gourmet kitchen is equipped with quartz countertops, a spacious island, ample cabinetry, and Energy Star appliances, ideal for culinary enthusiasts. Upstairs, three generously sized bedrooms with hardwood throughout are complemented by a stylish full bath and a convenient laundry room. The primary suite boasts a luxurious ensuite and a walk-in closet. The professionally finished basement provides a cozy family room with abundant natural light, a gas fireplace, and a refined 2-piece bath. Carpet is limited to the stairs for added comfort. Outside, enjoy a fenced backyard and an interlock patio. Situated near Ouellette Park, schools, transit, and shopping, this home is perfect for families or discerning first-time buyers. (id:49993)
| MLS® Number | 1411880 |
| Property Type | Single Family |
| Neigbourhood | Avalon West |
| AmenitiesNearBy | Public Transit, Recreation Nearby, Shopping |
| CommunityFeatures | Family Oriented |
| Easement | Right Of Way |
| Features | Private Setting, Automatic Garage Door Opener |
| ParkingSpaceTotal | 3 |
| Structure | Patio(s) |
| BathroomTotal | 4 |
| BedroomsAboveGround | 3 |
| BedroomsTotal | 3 |
| Appliances | Refrigerator, Dishwasher, Dryer, Hood Fan, Microwave, Stove, Washer, Blinds |
| BasementDevelopment | Finished |
| BasementType | Full (finished) |
| ConstructedDate | 2018 |
| CoolingType | Central Air Conditioning |
| ExteriorFinish | Brick, Siding |
| FireplacePresent | Yes |
| FireplaceTotal | 1 |
| Fixture | Drapes/window Coverings |
| FlooringType | Mixed Flooring, Hardwood, Tile |
| FoundationType | Poured Concrete |
| HalfBathTotal | 2 |
| HeatingFuel | Natural Gas |
| HeatingType | Forced Air |
| StoriesTotal | 2 |
| Type | Row / Townhouse |
| UtilityWater | Municipal Water |
| Attached Garage | |
| Inside Entry |
| Acreage | No |
| FenceType | Fenced Yard |
| LandAmenities | Public Transit, Recreation Nearby, Shopping |
| Sewer | Municipal Sewage System |
| SizeDepth | 95 Ft ,3 In |
| SizeFrontage | 25 Ft ,9 In |
| SizeIrregular | 25.72 Ft X 95.28 Ft |
| SizeTotalText | 25.72 Ft X 95.28 Ft |
| ZoningDescription | Residential |
| Level | Type | Length | Width | Dimensions |
|---|---|---|---|---|
| Second Level | Bedroom | 12'5" x 9'5" | ||
| Second Level | Laundry Room | 6'8" x 6'1" | ||
| Second Level | 4pc Ensuite Bath | 9'9" x 6'0" | ||
| Second Level | Primary Bedroom | 15'9" x 13'5" | ||
| Second Level | 4pc Bathroom | 8'7" x 4'11" | ||
| Second Level | Bedroom | 11'0" x 10'0" | ||
| Second Level | Other | Measurements not available | ||
| Basement | Family Room/fireplace | 22'3" x 11'7" | ||
| Basement | Storage | 15'3" x 6'11" | ||
| Basement | 2pc Bathroom | 5'6" x 4'8" | ||
| Main Level | Foyer | 7'2" x 7'4" | ||
| Main Level | Living Room | 16'2" x 10'10" | ||
| Main Level | 2pc Bathroom | 5'10" x 5'0" | ||
| Main Level | Kitchen | 16'2" x 8'9" | ||
| Main Level | Eating Area | 12'2" x 7'10" |
https://www.realtor.ca/real-estate/27420789/227-mountain-sorrel-way-ottawa-avalon-west


(613) 831-9628
(613) 831-9626


(613) 831-9628
(613) 831-9626
Contact us for more information
613-769-1516
Text is preferred - we text back quickly!
613-795-6801
Text is preferred - we text back quickly!