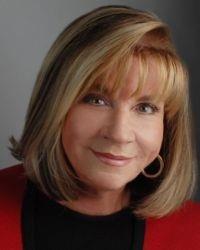This thoughtfully upgraded & renovated brick home sits proudly in the Village of Vernon just south of the Nation's Capital. Surrounded by agricultural landscapes & approx. 10 minutes south of the Greely (Foodland) mall. This unique bungalow offers opportunities galore - it has a youthful flair & boasts a rare purpose-built in-law/nanny suite which can provide multi-generational accommodation. With two addresses (8690/8692), this exceptional home sits proudly in rural tranquility with an additional laneway off Talbot Street at the rear. Separate entrances, each unit has its own laundry facilities, storage, hydro, heating (separate meters) sharing only the drilled well, septic system & roof. Renovations in 2024: 2 kitchens; 2 baths; flooring; soffits; facia; paint; 2022: interconnected smoke/CO alarms; all windows; both air conditioners; 2021: upgraded plumbing & 2 furnaces; 2014: metal roof; 2011:drilled well. 5 appliances in each unit. Photos & Tour best illustrate the property.\r\n., Flooring: Hardwood, Flooring: Laminate, Flooring: Mixed (id:49993)
| MLS® Number | X9516237 |
| Property Type | Single Family |
| Neigbourhood | VILLAGE OF VERNON |
| Community Name | 1604 - Vernon |
| AmenitiesNearBy | Park |
| Features | In-law Suite |
| ParkingSpaceTotal | 6 |
| Structure | Deck |
| BathroomTotal | 2 |
| BedroomsAboveGround | 5 |
| BedroomsTotal | 5 |
| Amenities | Fireplace(s) |
| Appliances | Dishwasher, Dryer, Refrigerator, Two Stoves, Washer |
| ArchitecturalStyle | Bungalow |
| BasementDevelopment | Unfinished |
| BasementType | Partial (unfinished) |
| ConstructionStyleAttachment | Detached |
| CoolingType | Central Air Conditioning |
| ExteriorFinish | Brick |
| FireplacePresent | Yes |
| FireplaceTotal | 1 |
| FoundationType | Block |
| HeatingFuel | Natural Gas |
| HeatingType | Forced Air |
| StoriesTotal | 1 |
| Type | House |
| Attached Garage |
| Acreage | No |
| LandAmenities | Park |
| Sewer | Septic System |
| SizeDepth | 209 Ft |
| SizeFrontage | 109 Ft ,6 In |
| SizeIrregular | 109.5 X 209 Ft ; 1 |
| SizeTotalText | 109.5 X 209 Ft ; 1|1/2 - 1.99 Acres |
| ZoningDescription | Residential |
| Level | Type | Length | Width | Dimensions |
|---|---|---|---|---|
| Basement | Other | 4.54 m | 3.88 m | 4.54 m x 3.88 m |
| Basement | Utility Room | 10.59 m | 8.91 m | 10.59 m x 8.91 m |
| Main Level | Living Room | 5.3 m | 3.65 m | 5.3 m x 3.65 m |
| Main Level | Dining Room | 3.65 m | 2.76 m | 3.65 m x 2.76 m |
| Main Level | Kitchen | 3.81 m | 3.81 m | 3.81 m x 3.81 m |
| Main Level | Kitchen | 3.98 m | 3.45 m | 3.98 m x 3.45 m |
| Main Level | Bathroom | 2.18 m | 2.1 m | 2.18 m x 2.1 m |
| Main Level | Bathroom | 2.26 m | 2.13 m | 2.26 m x 2.13 m |
| Main Level | Primary Bedroom | 3.98 m | 3.6 m | 3.98 m x 3.6 m |
| Main Level | Primary Bedroom | 3.3 m | 3.22 m | 3.3 m x 3.22 m |
| Main Level | Bedroom | 3.17 m | 3.04 m | 3.17 m x 3.04 m |
| Main Level | Bedroom | 3.14 m | 2.97 m | 3.14 m x 2.97 m |
| Main Level | Bedroom | 3.14 m | 3.3 m | 3.14 m x 3.3 m |
| Main Level | Sunroom | 3.63 m | 2.76 m | 3.63 m x 2.76 m |
| Main Level | Living Room | 6.37 m | 3.6 m | 6.37 m x 3.6 m |
| Cable | Available |
| Natural Gas Available | Available |
https://www.realtor.ca/real-estate/27191985/8692-bank-street-ottawa-1604-vernon


(613) 563-1155
(613) 563-8710
Contact us for more information
613-769-1516
Text is preferred - we text back quickly!
613-795-6801
Text is preferred - we text back quickly!